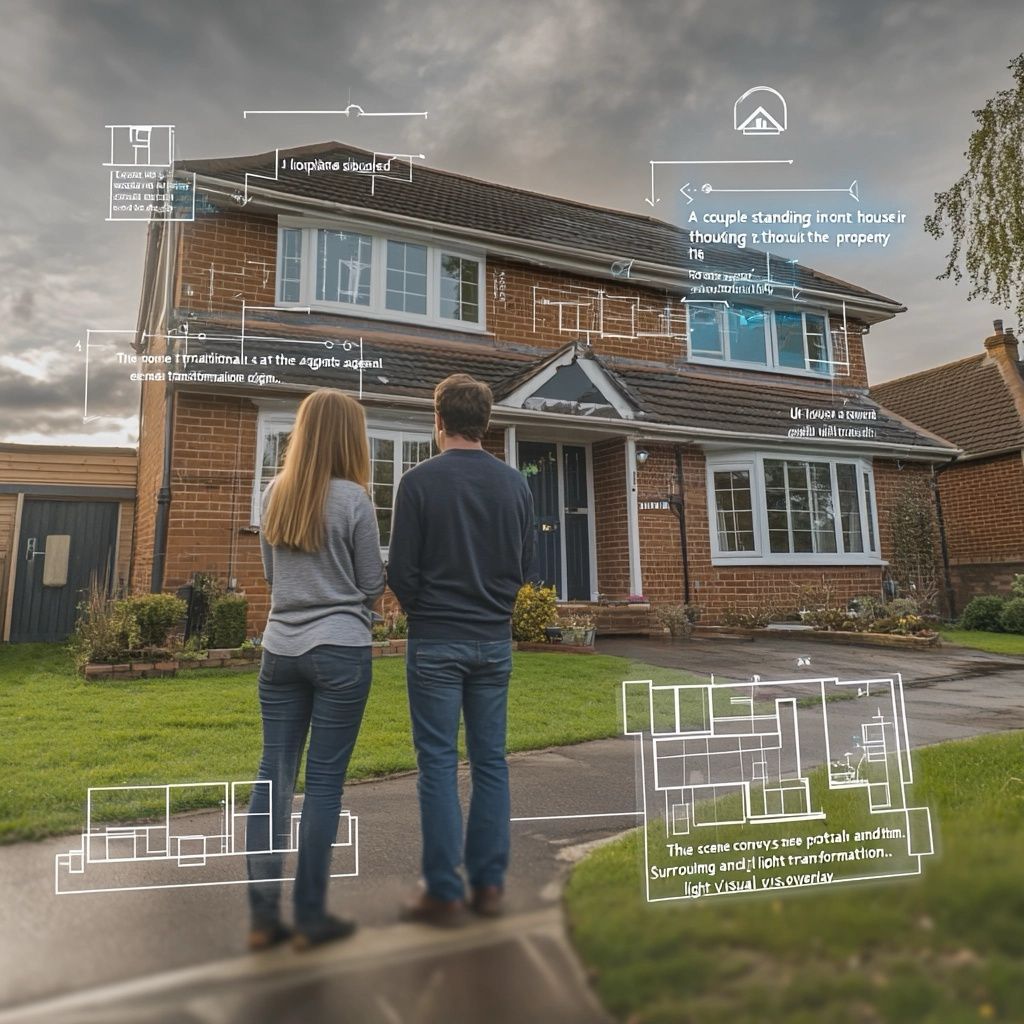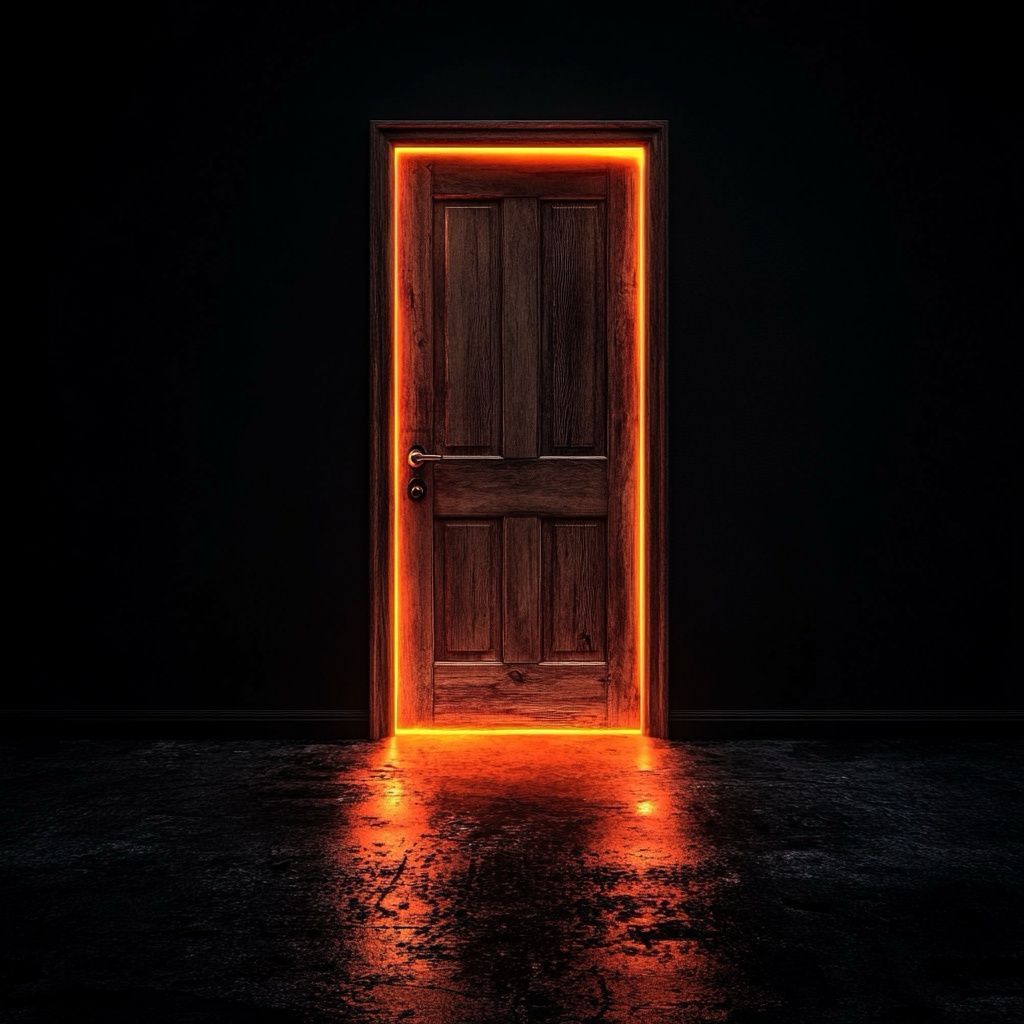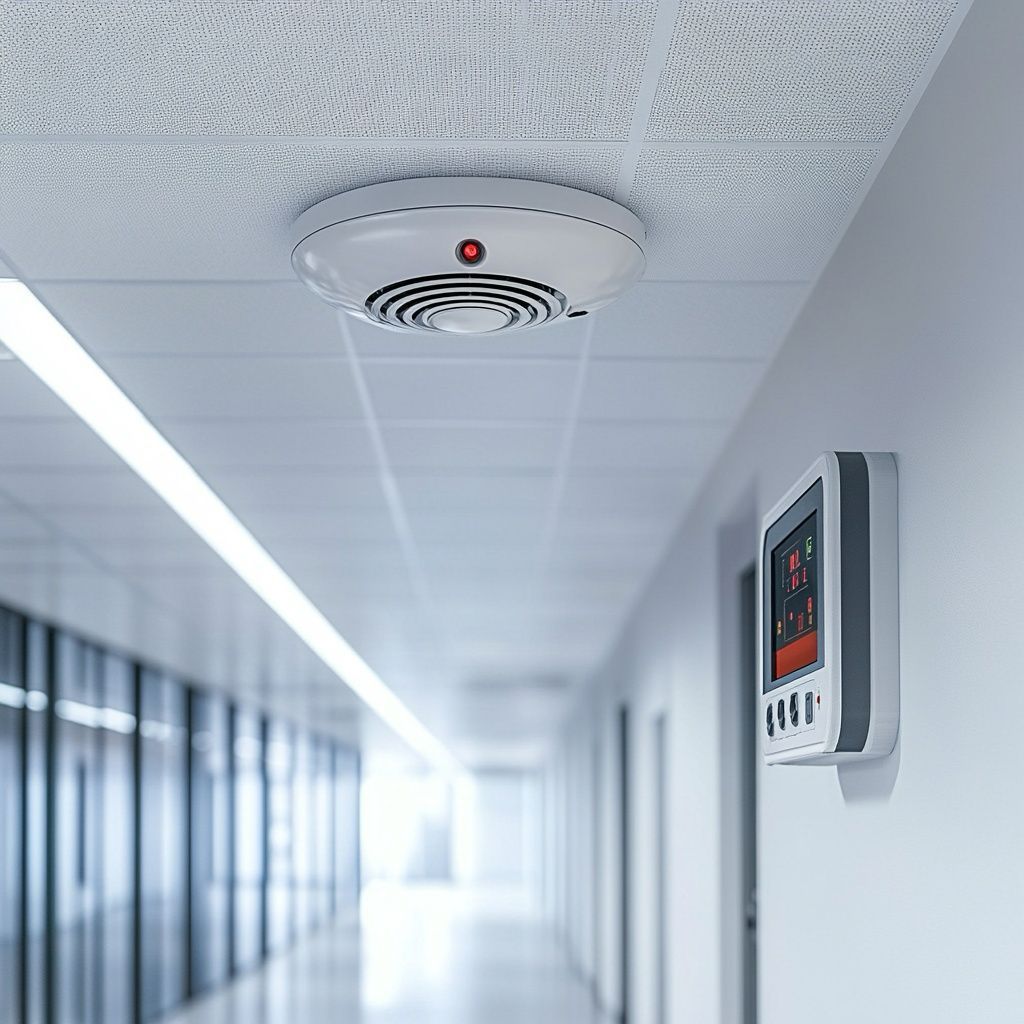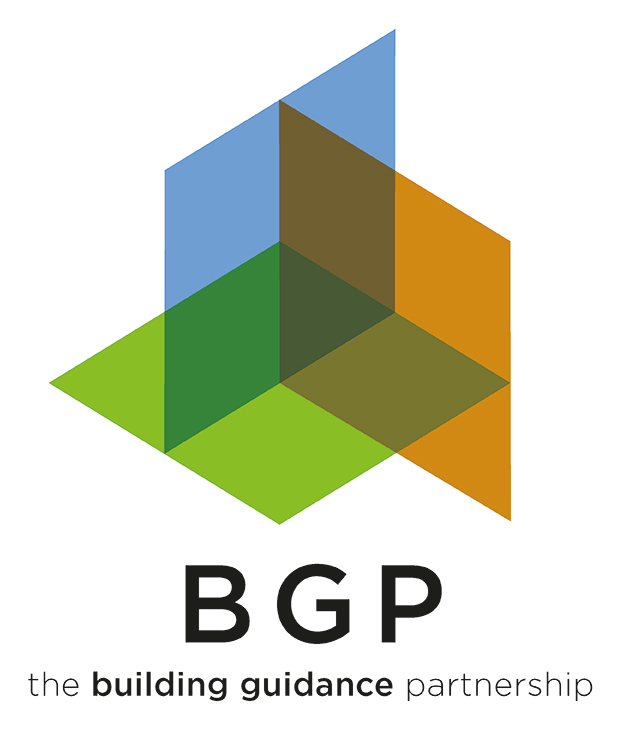Blog Layout
Found a Property You Love? Let Us Help You Assess It Properly
Niket Kapur • 22 March 2025

The body content of your post goes here. To edit this text, click on it and delete this default text and start typing your own or paste your own from a different source.

by Niket Kapur
•
22 February 2025
Ensuring fire safety in a large home requires a well-thought-out evacuation plan, reliable fire detection systems, and additional escape mechanisms for those with mobility challenges. This article explores key considerations, from smoke alarms to alternative exit routes. 1. The Importance of a Clear Evacuation Plan A home’s evacuation plan should be: • Unobstructed & Direct – Ensure that corridors and stairways remain clear and lead directly to a safe exit. • Well-Lit – Install emergency lighting to guide occupants in the dark or in smoky conditions. • Accessible for All - Consider the needs of elderly individuals, those with mobility impairments, or children. • Regularly Practised – Run fire drills to familiarise everyone with escape routes. Escape Routes • Multiple Exits – Every floor should have at least two ways out. • Fire Doors – These slow down the spread of fire, providing crucial extra time to escape. • External Fire Escapes – Particularly useful for upper floors where alternative exit options are limited. • Low-Level Escape Windows – Windows designed for easy exit, especially important for bedrooms. 2. Fire & Smoke Detection Systems Legal Requirements in the UK The law requires: • Interlinked Smoke Alarms – In new builds and major refurbishments, alarms must be interlinked so that if one sounds, all do. • Heat Alarms – Required in kitchens to reduce false alarms. • Carbon Monoxide Alarms – Mandatory where solid fuel-burning appliances are installed. A separate blog discusses the different types of fire alarm systems and their suitability for various home sizes. 3. Fire Safety Equipment to Have On-Site • Fire Extinguishers – Different types for electrical, grease, or general fires. • Fire Blankets – Ideal for small kitchen fires or smothering flames on clothing. • Smoke Curtains – Can help contain fire and smoke within specific areas. • Escape Ropes or Ladders – Particularly useful for upper floors where other exits may be blocked. • Evacuation Chairs – Essential for aiding those with mobility challenges down stairs. • Personal Emergency Alert Systems – Useful for alerting emergency services or others in the household. 4. Smart Home Integration for Fire Safety Modern technology enhances fire safety through: • Smart Smoke & Heat Alarms – These notify homeowners via mobile apps in case of fire. • Home Automation Systems – Can trigger lights to illuminate escape routes automatically. • Fire Door Release Mechanisms – Hold doors open for easy movement but automatically close in case of fire. 5. Final Thoughts: Proactive Fire Safety Measures Beyond alarms and equipment, ensure: • Fire drills are practised regularly. • Exits remain clear at all times. • Escape routes are clearly marked, especially in larger homes. • All equipment is maintained and functional. By implementing these measures, homeowners can significantly enhance the fire safety of their property. If you are planning a home renovation, extension, or refurbishment, consider fire safety from the outset to integrate these essential systems effectively.

by Niket Kapur
•
22 February 2025
Fire safety in homes is often overlooked until an emergency arises. While smoke alarms and evacuation plans are crucial, fire doors play a vital role in containing fire and smoke, giving occupants valuable time to escape. This blog explores why fire doors are essential, the different types available, and how to ensure they are installed correctly. 1. What Are Fire Doors and Why Are They Important? Fire doors are specially designed doors with fire-resistant materials that prevent the spread of fire and smoke for a specific period. They can significantly reduce fire damage and save lives by: • Containing the fire within a specific area. • Allowing occupants more time to evacuate safely. • Reducing smoke inhalation risks, which is a leading cause of fire-related deaths. • Protecting escape routes, ensuring they remain passable. In homes, fire doors are commonly required in areas leading to staircases, between garages and living spaces, and in loft conversions. 2. Types of Fire Doors Fire doors are rated based on how long they can resist fire, typically classified as: • FD30 – Provides 30 minutes of fire resistance (most common in homes). • FD60 – Provides 60 minutes of fire resistance (more common in larger properties). • FD90 & FD120 – Used in commercial or high-risk settings. Fire doors can also be: • Solid-core timber fire doors - A cost-effective and widely used option. • Glazed fire doors – Fire-resistant glass allows visibility while maintaining fire protection. • Steel fire doors – More common in industrial settings but sometimes used in high-risk residential areas. 3. Where Are Fire Doors Required in Homes? Building regulations in the UK specify that fire doors are required: • In loft conversions – Where a new habitable floor is added, fire doors must be installed between stairways and habitable rooms. • Between an integral garage and the house – To prevent fire spreading from a vehicle into the home. • In homes with multiple floors – Fire doors are required to protect staircases, which serve as escape routes. • In HMOs (Houses in Multiple Occupation) – Landlords must install fire doors in rental properties with multiple tenants. 4. Key Features of a Properly Installed Fire Door To be effective, fire doors must be: • Fitted with intumescent strips – These expand under heat to seal gaps and block smoke. • Installed with the correct door frame – A fire-rated frame is essential for maintaining integrity. • Equipped with automatic closers – Fire doors should always be kept closed to be effective in an emergency. • Checked for proper certification – Fire doors should have a certification label confirming compliance with safety standards. 5. Maintenance and Inspections Fire doors must be checked regularly for: • Gaps – No more than 3mm should be visible between the door and frame. • Intumescent strips – Ensure they are intact and not painted over. • Hinges and closers – Should be in good condition to ensure automatic closing. 6. Conclusion: Investing in Fire Safety Fire doors are a critical investment for any home, especially those undergoing renovation, extension, or loft conversion. They provide essential protection by slowing the spread of fire and allowing occupants to evacuate safely. If you are planning home improvements, ensuring compliance with fire door regulations is a small step that can make a huge difference in fire safety.

by Niket Kapur
•
22 February 2025
Introduction Fire safety is a crucial consideration when undertaking a home refurbishment, particularly for extensions and loft conversions. UK building regulations set out specific requirements for fire alarm and smoke detection systems to ensure occupant safety. This blog will guide you through the different types of systems available and their suitability for various home sizes and layouts. Basic Smoke Alarm Systems For smaller homes, standalone battery-operated smoke alarms offer a simple and cost-effective solution. These alarms are widely available and easy to install. However, they require regular battery checks to ensure functionality. While they provide basic protection, they are not interlinked, meaning only the alarm nearest the fire will sound, potentially delaying response times. Interlinked Smoke Alarm Systems Medium-sized homes benefit from mains-powered, interlinked smoke alarms. These alarms are hardwired into the property’s electrical system and include a battery backup in case of a power failure. The key advantage of an interlinked system is that when one alarm detects smoke, all alarms throughout the house will activate, ensuring that occupants receive an early warning no matter where they are. Heat Alarms for High-Risk Areas In areas prone to smoke and steam, such as kitchens and garages, heat alarms are a more suitable option. Unlike smoke alarms, which may trigger false alarms due to cooking fumes or steam, heat alarms detect rapid increases in temperature, alerting occupants to potential fire hazards without unnecessary false alarms. Panel-Based Fire Alarm Systems for Larger Homes For larger homes or properties with complex layouts, a fire alarm system with a central control panel provides enhanced safety and monitoring. These systems are typically found in commercial settings but can also be installed in high-end residential properties. They allow for zoning, which means alarms can be strategically placed and monitored through a single control panel. Some systems also support remote notifications, alerting homeowners via a smartphone app. Smart and Specialised Fire Alarm Systems Modern fire alarm systems offer additional features, including carbon monoxide detection and smart home integration. Smart alarms can send real-time alerts to mobile devices, allowing homeowners to respond to potential hazards even when they are away. Some systems integrate with home automation setups, enabling alarms to trigger lighting or voice alerts. Compliance with UK Building Regulations When installing a fire alarm system, it is essential to comply with Approved Document B of the UK Building Regulations, which specifies fire safety requirements for residential buildings. Key requirements include: • Smoke alarms must be installed on each storey of the home, typically in circulation spaces like hallways and landings. • Interlinked alarms are required in new builds, major refurbishments, and loft conversions. • Heat alarms should be installed in kitchens or other high-risk areas where smoke alarms may cause false activations. • All alarms should be mains-powered with battery backup to ensure continued functionality during power failures. Conclusion Choosing the right fire alarm system depends on the size and layout of your home. While basic battery-powered alarms may suffice for smaller properties, interlinked and panel-based systems offer superior safety for larger homes. Smart systems provide additional convenience and remote monitoring. To ensure compliance and safety, it is always advisable to consult a professional before installation. For homeowners planning refurbishments, extensions, or loft conversions, ensuring proper fire safety measures from the outset can prevent future complications and provide peace of mind. If you need expert advice on selecting and installing the right fire alarm system for your home, do not hesitate to get in touch.
Building Guidance Partnership Ltd – Co. No. 15052681
© 2025
All Rights Reserved | the building guidance partnership
