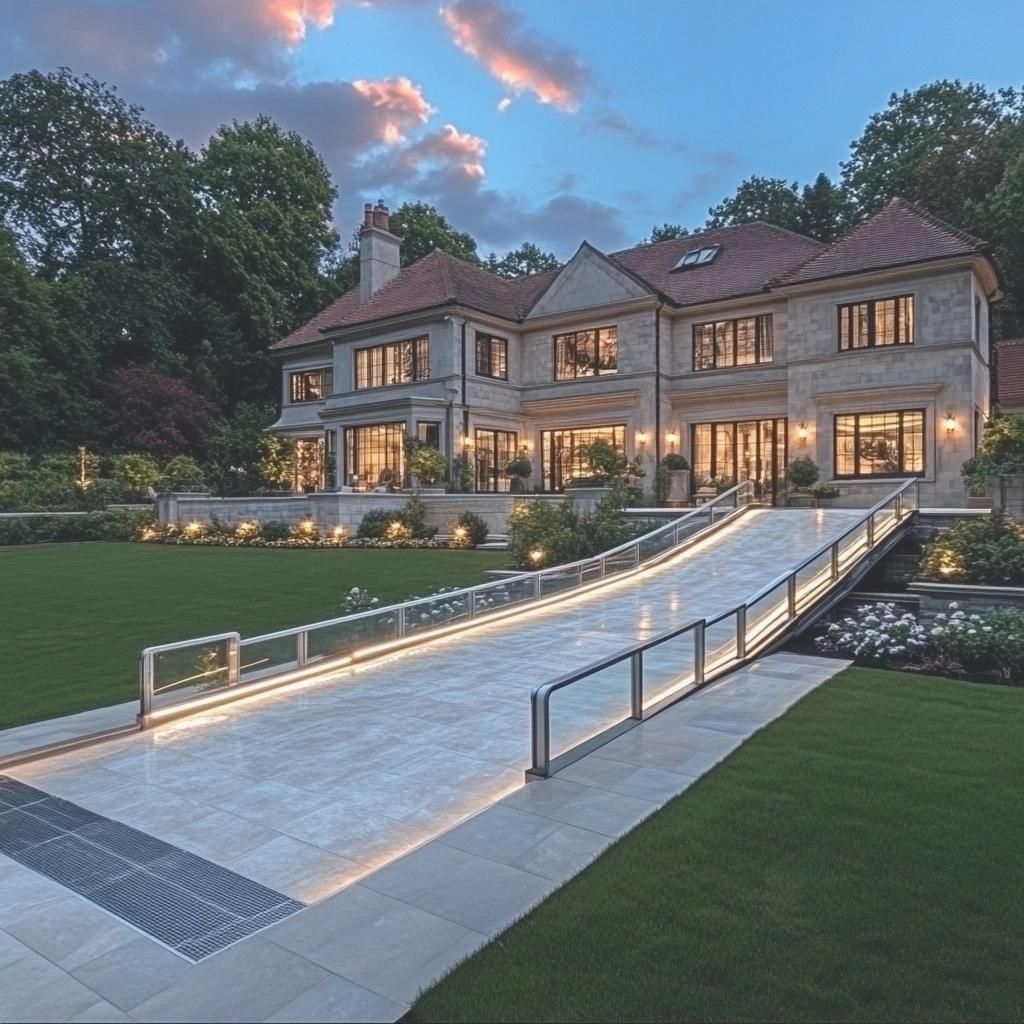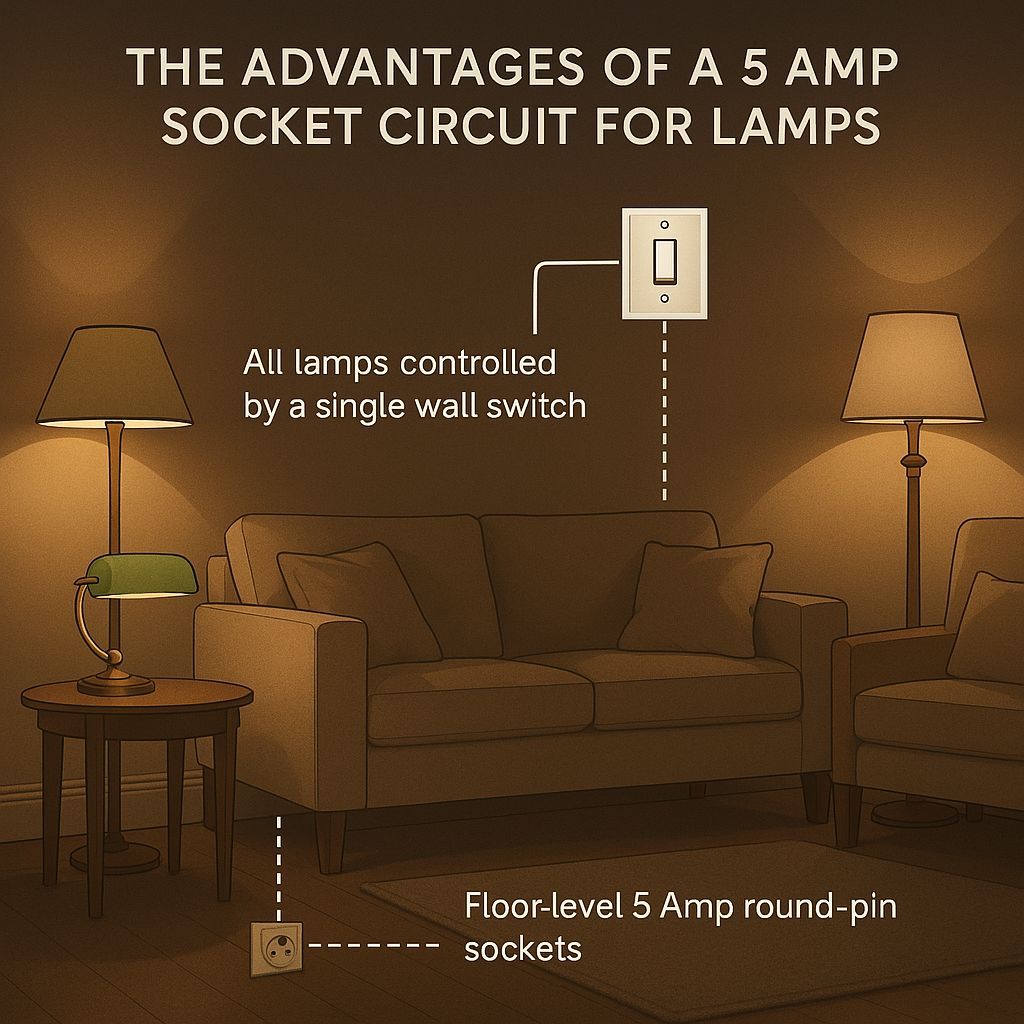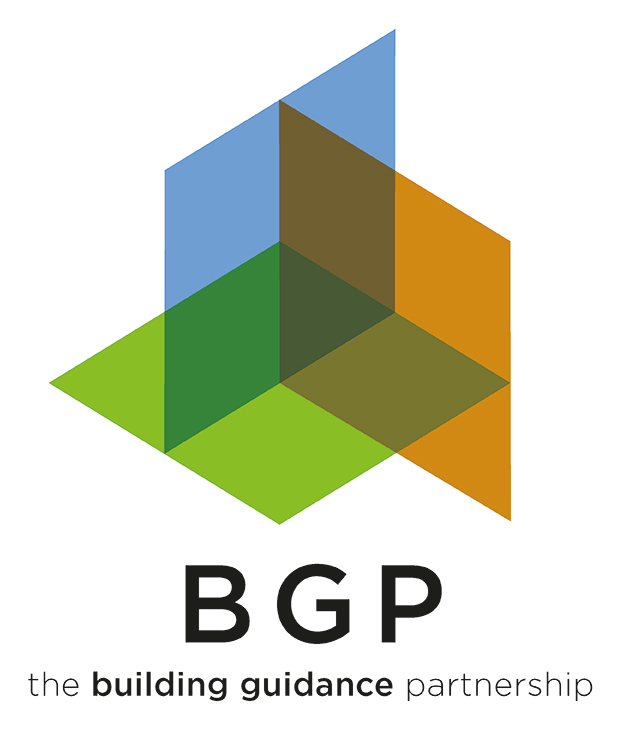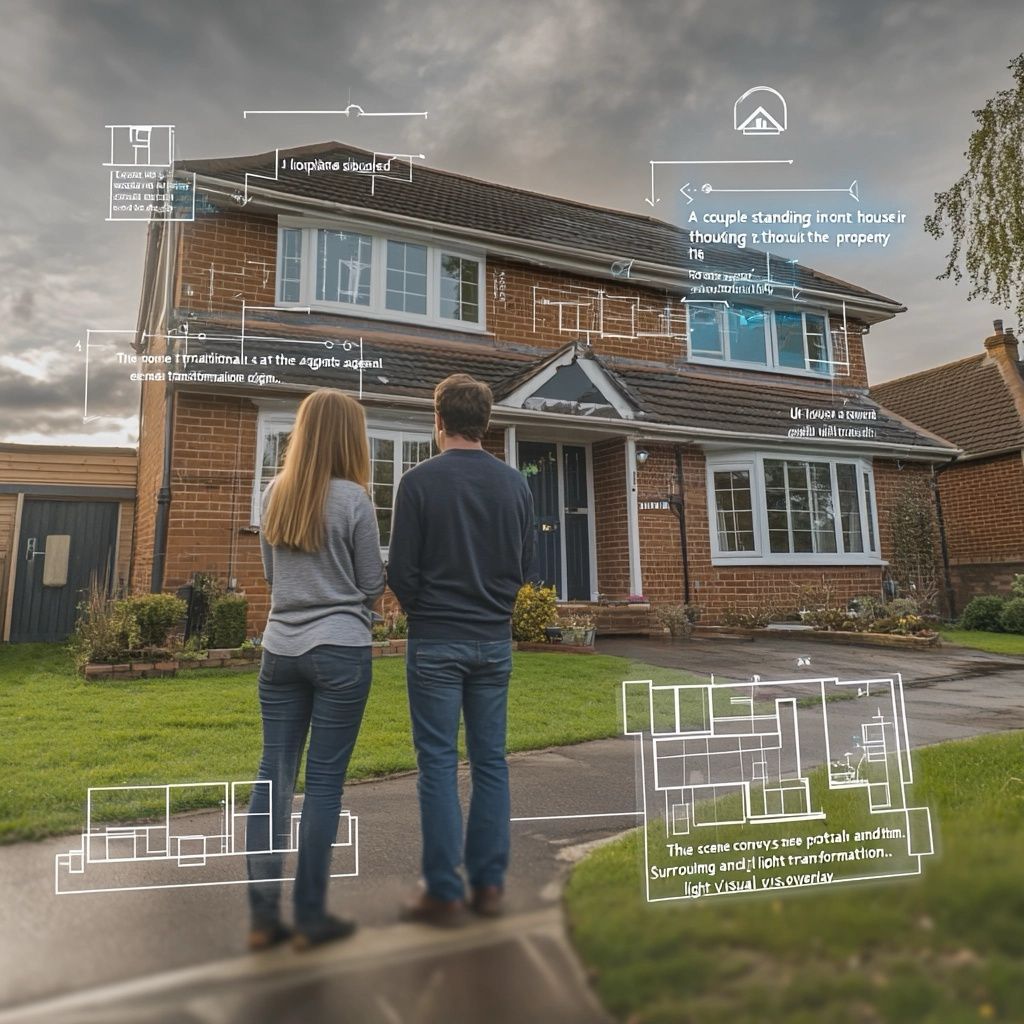Creating Accessible Homes: Practical Considerations for the Elderly and Disabled
Designing Homes for All: Enhancing Comfort and Safety for the Elderly and Disabled

As our population ages, making homes accessible for the elderly, frail, and disabled is becoming increasingly important. Here are key factors to consider:
Entry and Movement
• Wide Doorways: Ensure doorways are wide enough to accommodate wheelchairs and mobility aids.
• Step-Free Access: Incorporate ramps or level thresholds to eliminate steps at entry points.
• Gentle Slopes: Replace stairs with gentle ramps or install stairlifts for easy navigation.
Interior Modifications
• Lower Countertops: Install lower countertops in kitchens for easier access.
• Accessible Storage: Use pull-out shelves and drawers to minimize bending and reaching.
• Widened Hallways: Ensure hallways are wide enough for wheelchair movement.
• Non-Slip Flooring: Use slip-resistant materials throughout the home.
• Lever Taps and Handles: Replace traditional taps and door handles with lever-style for ease of use.
• Smart Home Technology: Consider voice-activated systems for lighting, heating, and security.
• Comfortable Seating and Rest Areas: Create spaces for rest and relaxation, especially in larger homes.
• Bathroom Safety Features: Install walk-in tubs, non-slip mats, and emergency pull cords.
• Contrasting Colors: Use contrasting colors for better visibility, especially for those with visual impairments.
Innovative Solutions
• Compact Lifts: Install compact home lifts that do not require extensive modifications, making multi-story access easier.
Outdoor Accessibility
• Accessible Gardens: Design gardens with raised beds, wide pathways, and even terrain to allow easy access for everyone.
• Non-Slip Surfaces: Ensure all outdoor surfaces are slip-resistant to prevent falls.
• Clear Pathways: Keep pathways clear of obstacles and ensure they are wide enough for mobility aids.
Making these thoughtful adjustments can significantly enhance the comfort and accessibility of a home for the elderly, frail, and disabled. If you are considering a renovation or refurbishment project, these steps can help create a safer, more inclusive environment.
For more insights and expert guidance, contact The Building Guidance Partnership. Let us help you make your home more accessible and comfortable for everyone.


Building Guidance Partnership Ltd – Co. No. 15052681
All Rights Reserved | the building guidance partnership

