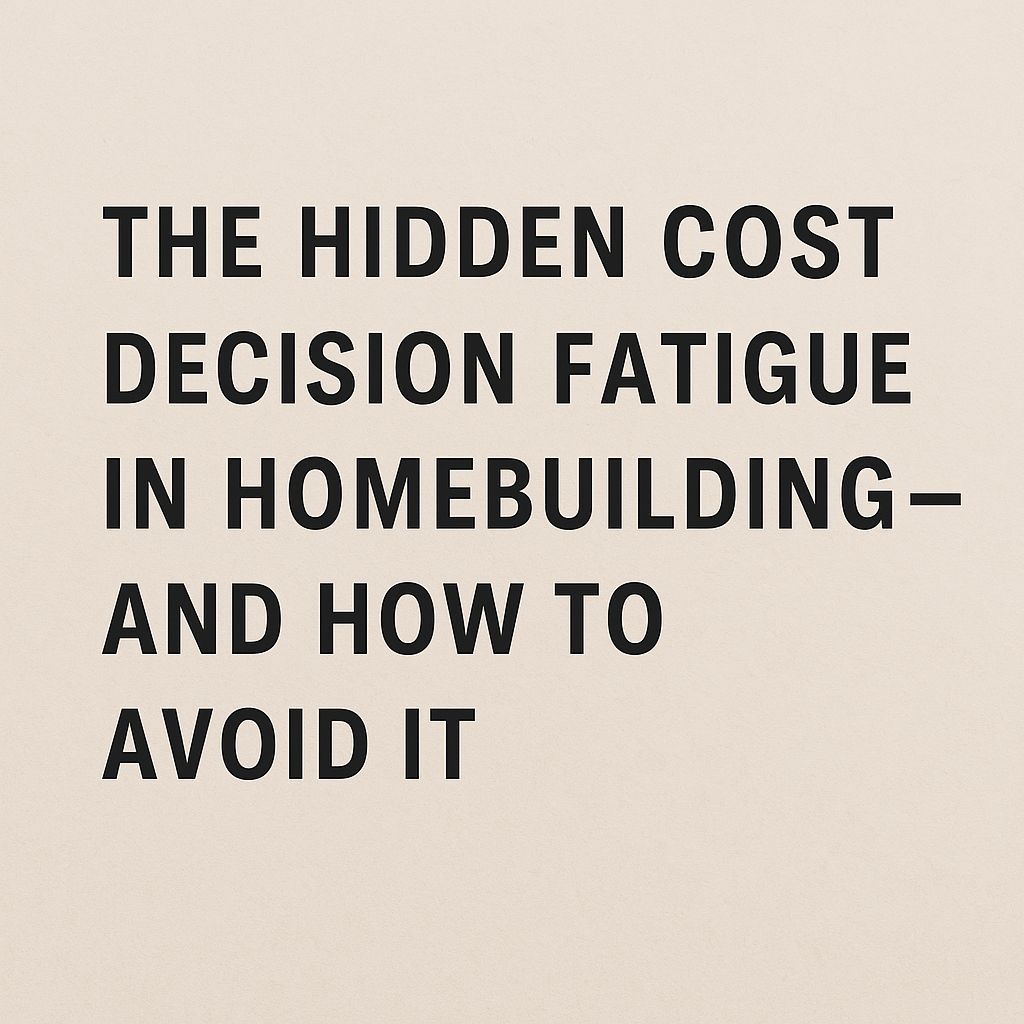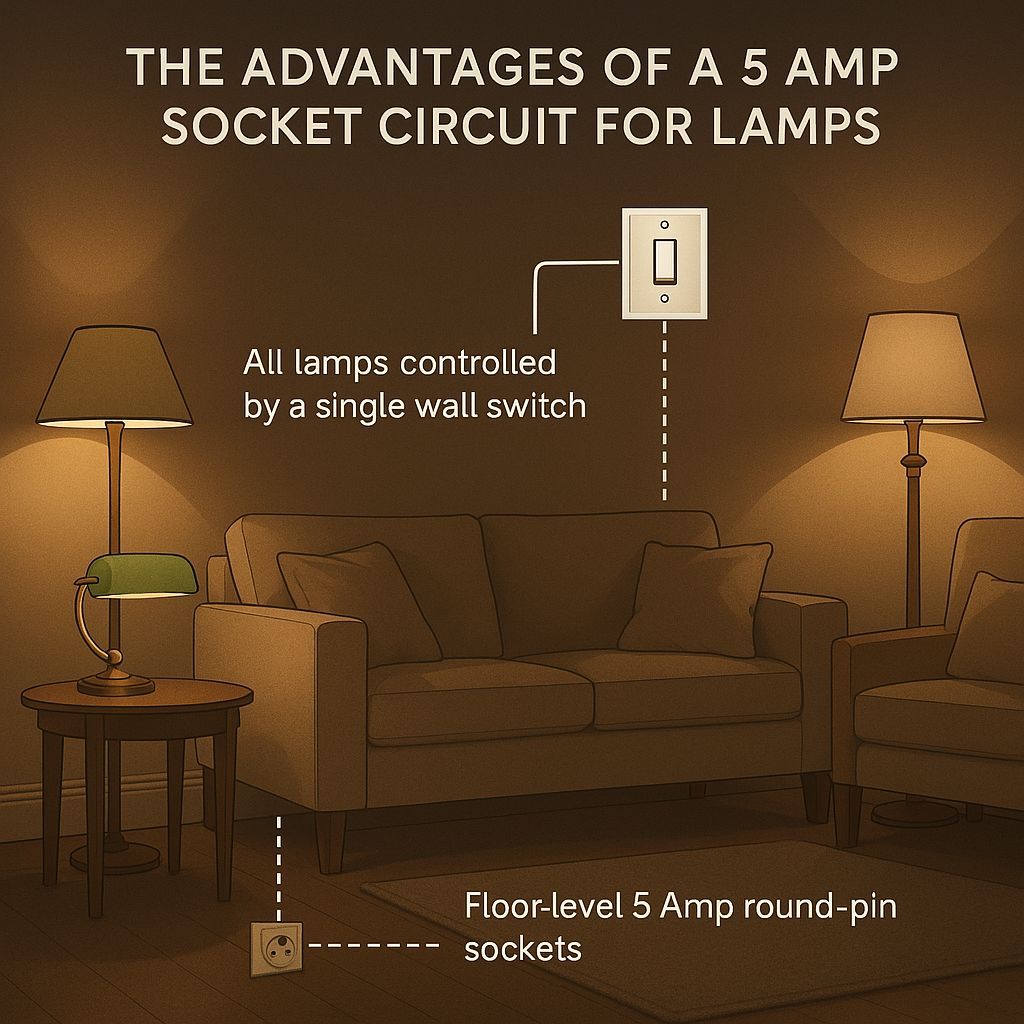Ground Source Heat Pumps (GSHPs): Sustainable Heating & Cooling Solutions
"Unveiling Ground Source Heat Pumps: A Green Revolution in Home Comfort and Sustainability"

When it comes to sustainable heating and cooling, Ground Source Heat Pumps (GSHPs) stand out as a remarkable solution. In this overview, we’ll dive deep into their workings, advantages, challenges, and more to provide you with comprehensive insights.
How GSHPs Work:
GSHPs tap into the earth’s consistent temperature, offering heating, cooling, and even hot water solutions for homes and buildings. Through a series of underground pipes filled with a heat-exchange fluid (commonly a mix of water and antifreeze), they either absorb or release heat from/to the ground, contingent on the season.
Advantages:
• Efficiency: Harnessing the earth’s temperature, GSHPs can offer up to 50% energy savings
compared to conventional systems.
• Environmental Impact: They stand as an eco-friendly alternative, cutting down on carbon
emissions and fossil fuel dependence.
• Longevity: While the internal unit lasts 20-25 years, the ground loop can serve up to 50 years.
• Safety: With no combustion involved, risks like carbon monoxide emissions are non-existent.
• Versatility & Stability: Capable of both heating and cooling, their performance remains
unaffected by external temperature shifts.
Challenges:
• Initial Costs: The need for underground loop installation can make the initial investment
substantial.
• Space Constraints: A significant area is required for the underground loop.
• Installation Disruption: Excavation might disturb existing landscapes.
• Electricity Dependency: GSHPs, while efficient, aren’t entirely off-grid.
Complexities:
• Ground Conditions: The type of soil and available land area can influence installation
feasibility.
• System Sizing: Proper sizing is vital to meet the heating and cooling demands accurately.
• Regulations: Various localities might have specific installation regulations.
Maintenance:
• Routine Checks: Periodic inspections ensure the system runs smoothly.
• Loop Fluid Maintenance: The heat-exchange fluid may need replenishment or replacement
over time.
• Component Wear: Parts like pumps and compressors may require replacements.
Cost Insights:
Comparing with Traditional Systems, GSHPs might have steeper upfront costs but promise long-term savings. For Air Source Heat Pumps (ASHPs), although they might be initially more affordable, GSHPs outperform in extreme cold climates in terms of efficiency.
Additional Points:
• Resale Value Boost: A GSHP installation can augment a property’s resale value.
• Incentives: Some regions might offer tax breaks or rebates for GSHP installations.
• Hybrid Systems: GSHPs can be merged with other heating systems, optimizing
performance.
In wrapping up, GSHPs, despite their initial investment and certain challenges, present numerous long-term advantages in efficiency, eco-friendliness, and cost savings. The decision to opt for them, however, should be based on specific site conditions and individual preferences.
Ready to transition to a sustainable heating solution?
Contact The Building Guidance Partnership today to explore the best options for your property.
Telephone: (020) 8076 3110
WhatsApp: +44 7507 705376
Website: www.theBGP.co.uk


Building Guidance Partnership Ltd – Co. No. 15052681
All Rights Reserved | the building guidance partnership

